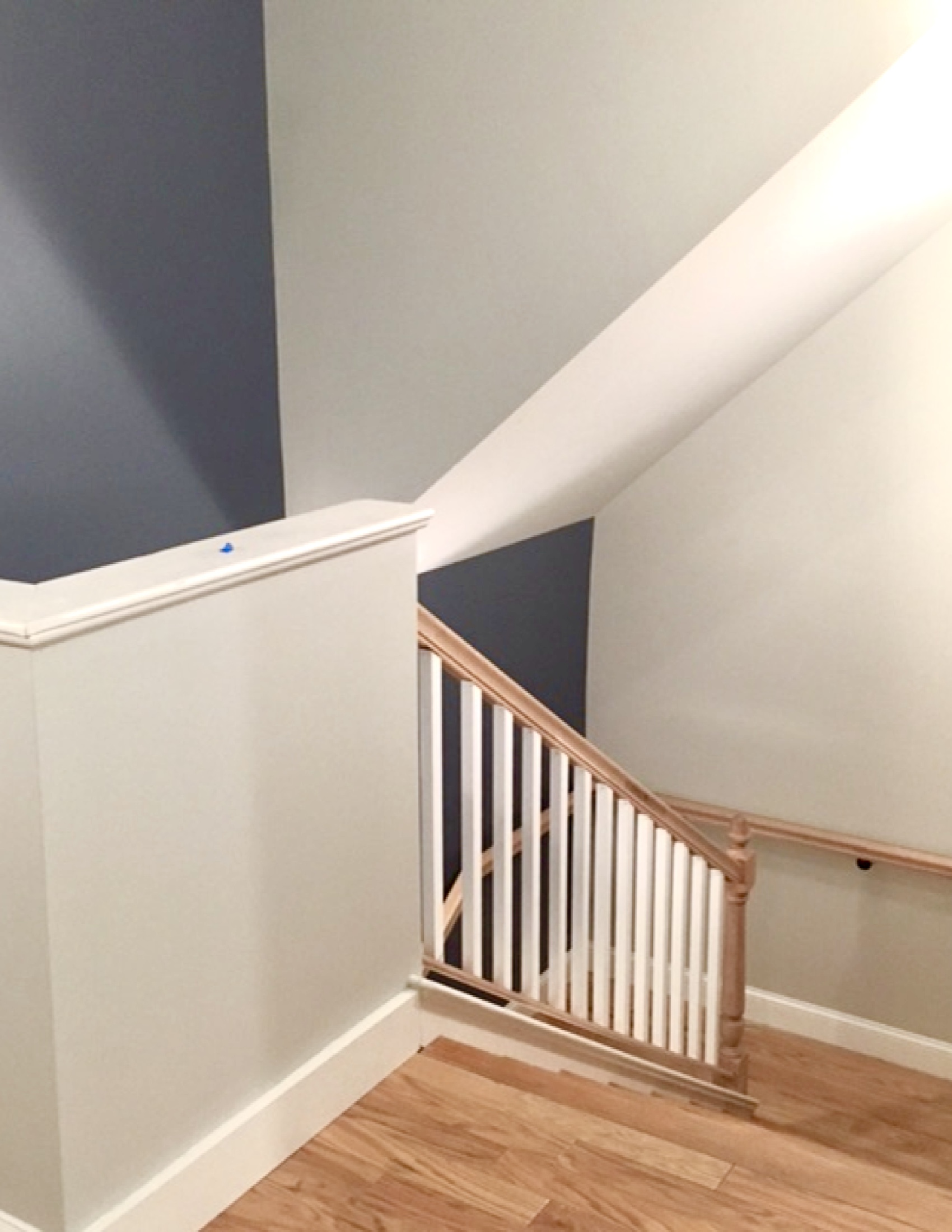303 Islington Street
Portsmouth, NH

Architect: McHenry Architecture
Location: Portsmouth, NH
Location: Portsmouth, NH
Multi-Family Construction Projects
Construction Management
This collaborative project included a six month preconstruction phase working closely with the owner and the design team to ensure the groundwork for success was established before construction commenced on site
- The addition increased the square footage of the first floor offices and second floor apartments also allowing for the creation of a third-floor penthouse unit with custom French doors opening onto an expansive private rooftop deck
- The two second-floor apartments were renovated and expanded while retaining the original character, charm and original woodwork of the historic building
- The penthouse unit features vaulted ceilings and numerous windows.
- All the residential units, including a spacious day-lit basement level apartment feature granite counters, stainless- steel appliances and restored historic moldings

